Redesigning Assisted Living Green Spaces in Oldham
Working with Housing 21, this project focused on redesigning two green spaces situated between three flats arranged in an “E” shape for an assisted living block of flats in Oldham. In addition to these areas, an existing community garden was already in use by the residents but required improvements to increase accessibility and engagement.
Design Challenges
The initial green spaces were underutilized due to design constraints. Both were raised mounds that, while visually interesting, were difficult for residents to use, particularly for those with mobility issues.
The existing community garden also lacked features that would allow assisted living residents to fully engage with gardening activities, particularly those who use wheelchairs or struggle with bending down.
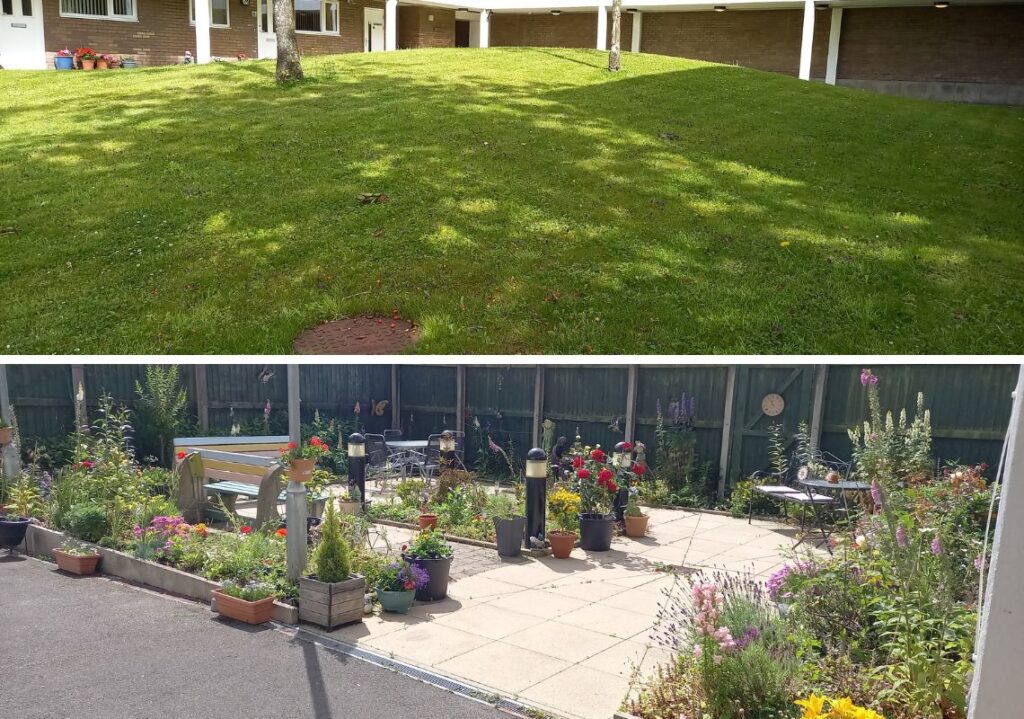
Our vision for the spaces
Accessibility: Create outdoor spaces that could be enjoyed by all residents, including those with mobility challenges.
Engagement: Develop spaces that encouraged participation in gardening and outdoor activities, appealing to all the senses.
Sustainability: Incorporate environmentally-friendly features such as permeable paving and planting that supports local biodiversity, including pollinators.
Aesthetic and Functional Appeal: Design the greenspaces to be both beautiful and functional, enhancing the overall living experience.
Redesigning the green spaces
Our landscape architects created several solutions to make the spaces more accessible, greener and better suited for community connectivity:
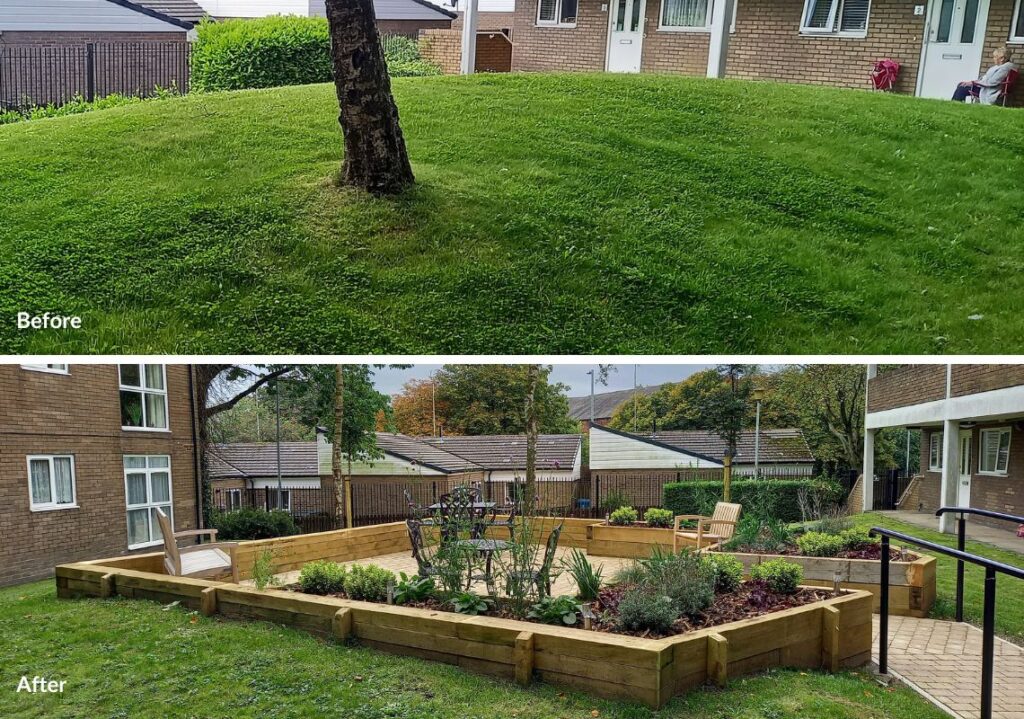
Mound Excavation & Raised Beds: The existing raised mounds were dug out to create more accessible and usable areas, while raised beds were installed to frame a newly designed patio area. The raised beds, which encircle the space, were planted with a diverse selection of plants chosen for their seasonal interest, textures, and scents. This not only supports sensory engagement but also attracts local pollinators.
Sustainable Design Features: Permeable paving (SUDS) was integrated into the patio area to manage water runoff and promote better drainage. This sustainable approach also aligned with Housing 21’s commitment to sustainability.
Seating and Social Spaces: To encourage social interaction and outdoor relaxation, several benches were installed around the redesigned greenspace. These benches were strategically placed to offer both shade and open views of the surrounding area.
Enhancing the Community Garden
The existing community garden were also enhanced to improve accessibility for residents:
Installing Raised Beds: The community garden, which was already popular among residents but only featured ground level planting areas, was improved by installing raised beds throughout the space. These beds were specifically designed to be wheelchair-friendly, ensuring that all residents could participate in gardening activities. Some beds were also designed with lower sections, allowing residents to roll their wheelchairs under them for easier access to plants.
Increased Variety and Sensory Appeal: Similar to the redesigned greenspaces, the planting scheme for the community garden was chosen with an emphasis on sensory engagement, including plants with various textures, fragrances, and colours. This enhanced the therapeutic qualities of the garden, encouraging residents to interact with the environment through touch, sight, and smell.
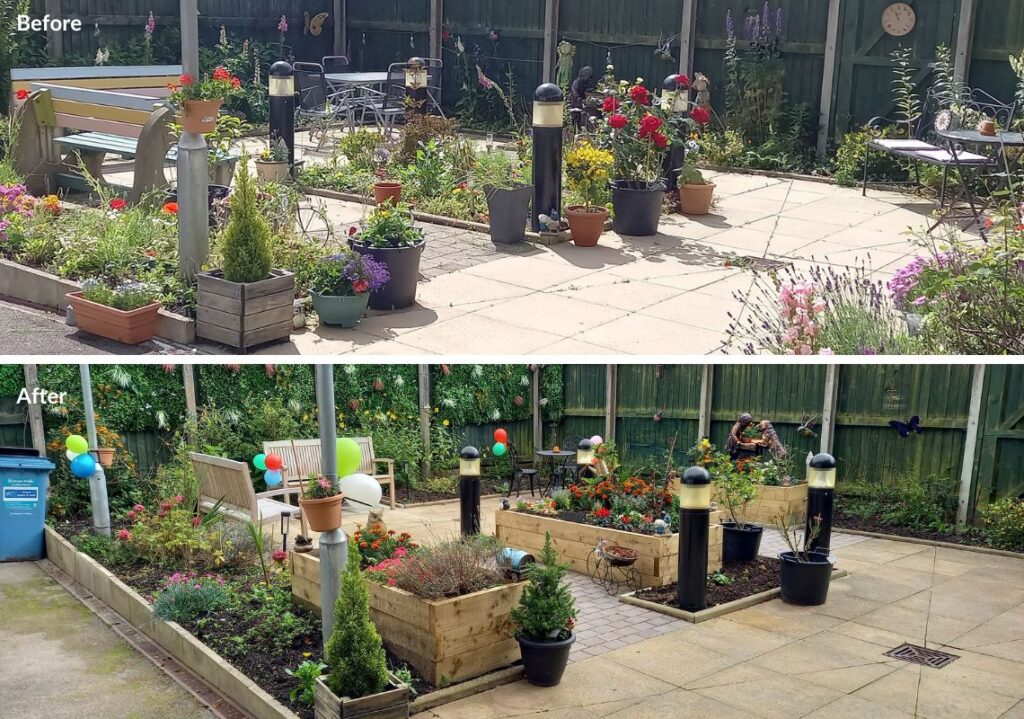
Celebrating their new space
After the redesign was complete in the summer of 2024, the community hosted a celebration event to showcase the newly designed greenspaces. This event not only highlighted the success of the project but also allowed residents to express their appreciation for the new spaces and the opportunities for engagement that they offer.
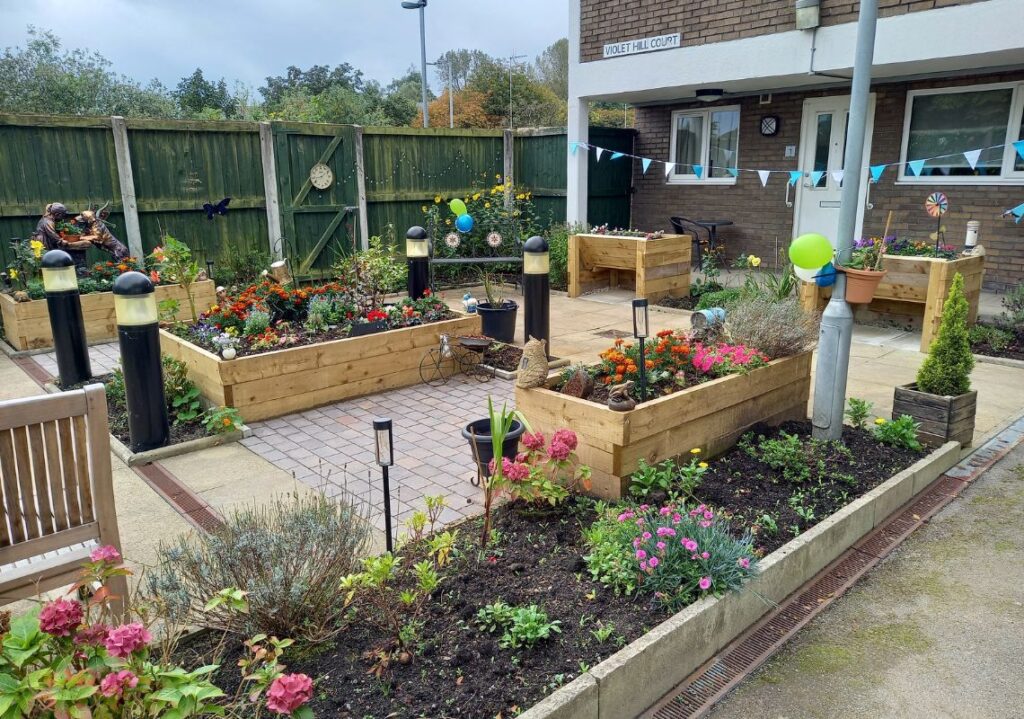
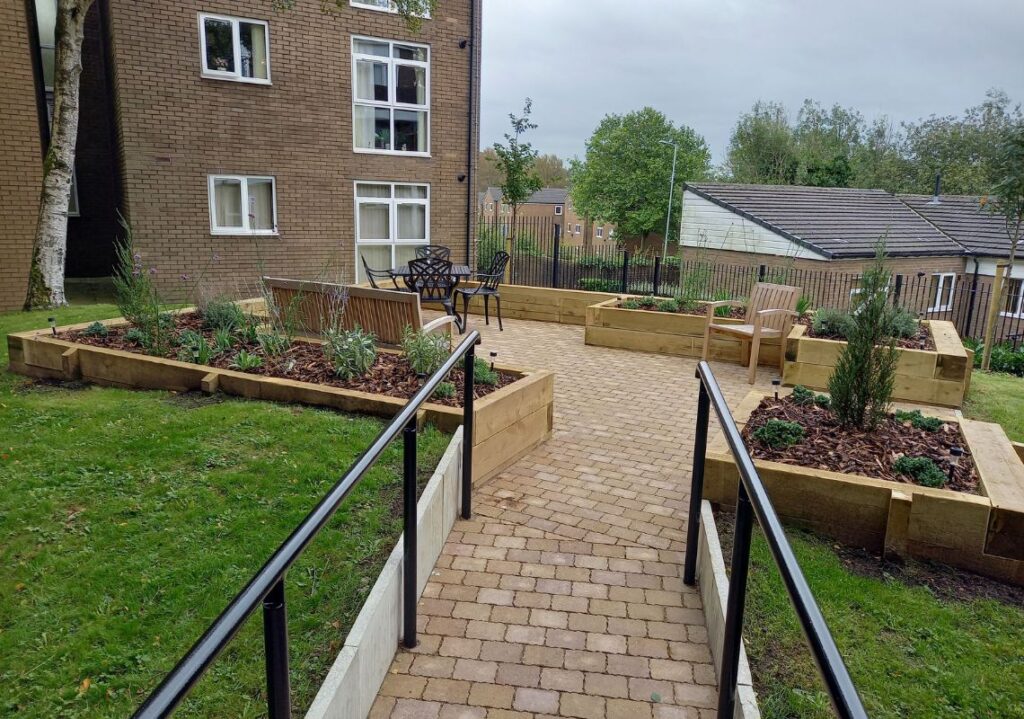
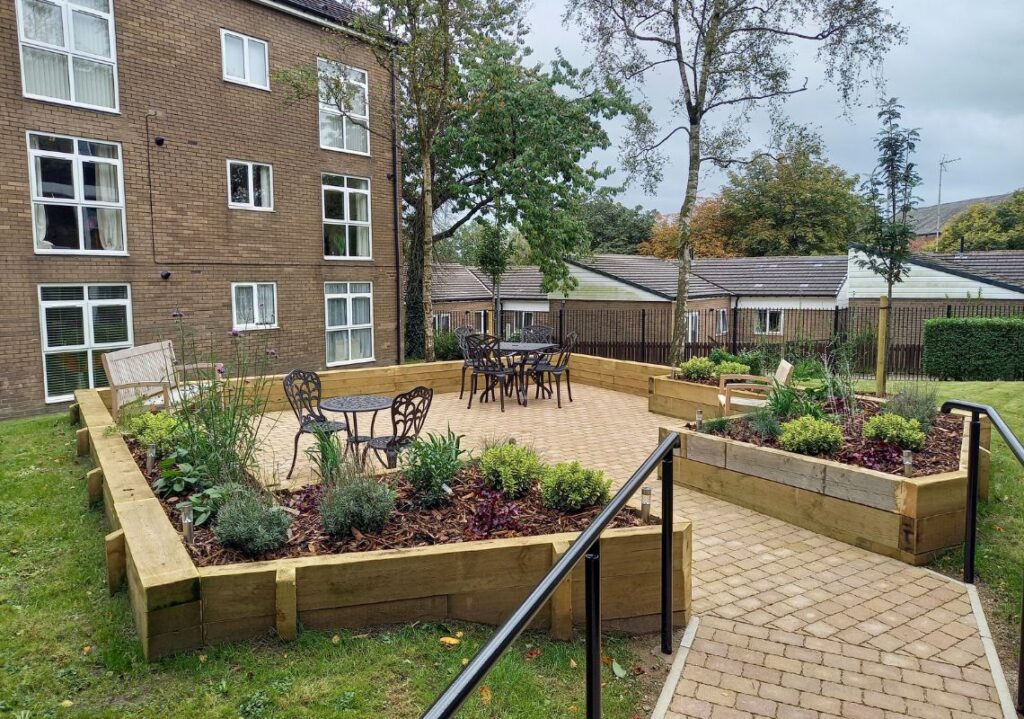
This project was funded and created in partnership by Housing 21.

